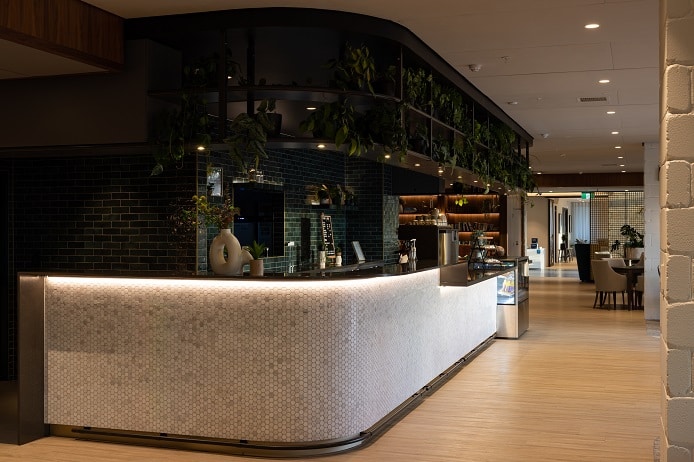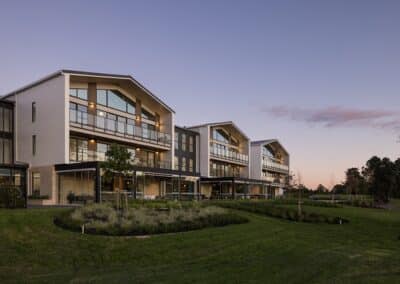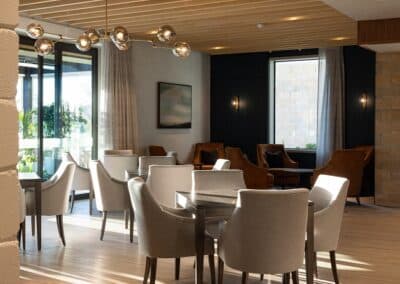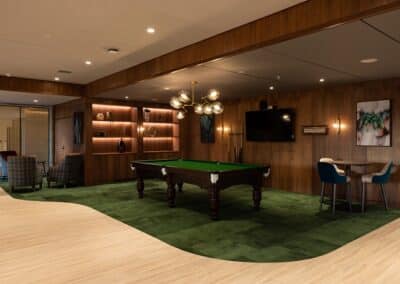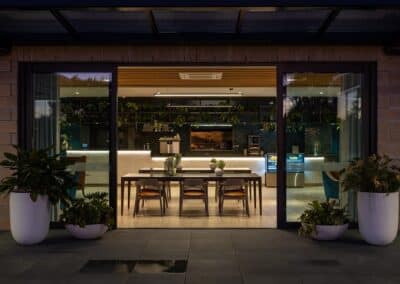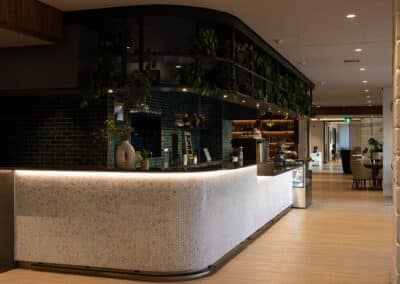FAIRWAY GARDENS
Client: NZ Strong Limited – Fairway Gardens
Fairway Gardens, recently completed in collaboration with NZ Strong Limited and Ignite Architects, is focused on transforming the ageing experience by providing high-quality care communities that prioritize the wellbeing of residents. The project’s goal is to create an environment where residents can personalize their living spaces, enhancing their sense of belonging and making the village truly feel like home.
Greenmount Interiors played a crucial role in realizing this vision by delivering the joinery for the Amenities building, which is centrally located on the site. This central location ensures that key community activities and facilities, such as the Café and Lounge area, are easily accessible to all residents. The building is designed to be a shared space where residents can gather, socialize, and foster connections with one another.
The Care model at Fairway Gardens is thoughtfully designed to cater to residents at all stages of aged care. It offers a range of living options, including shared common facilities and serviced apartments, which provide the flexibility and independence needed by residents, especially those requiring higher levels of care or dementia-specific services. This model ensures that residents’ needs are met while maintaining a strong sense of community.
WE WERE RESPONSIBLE FOR:
- Construction Drawings for Manufacture
- Design Management
- Cost Management
- Project Management
- Fabrication, Production, Construction and Installation
